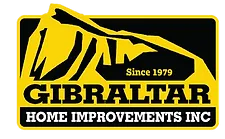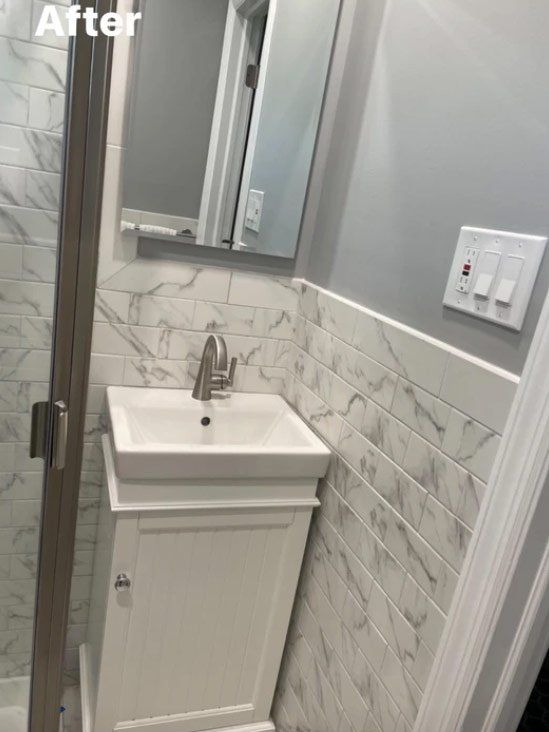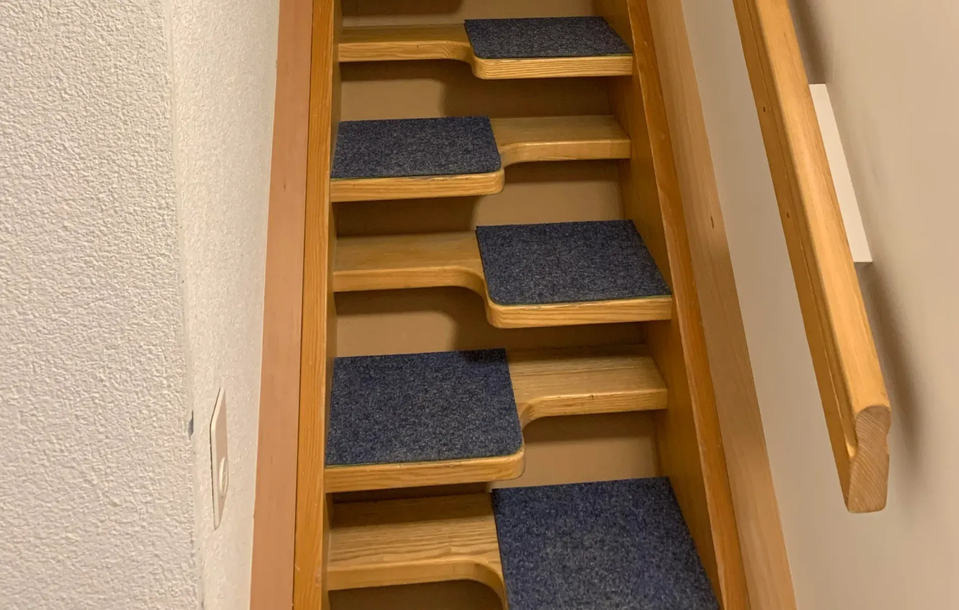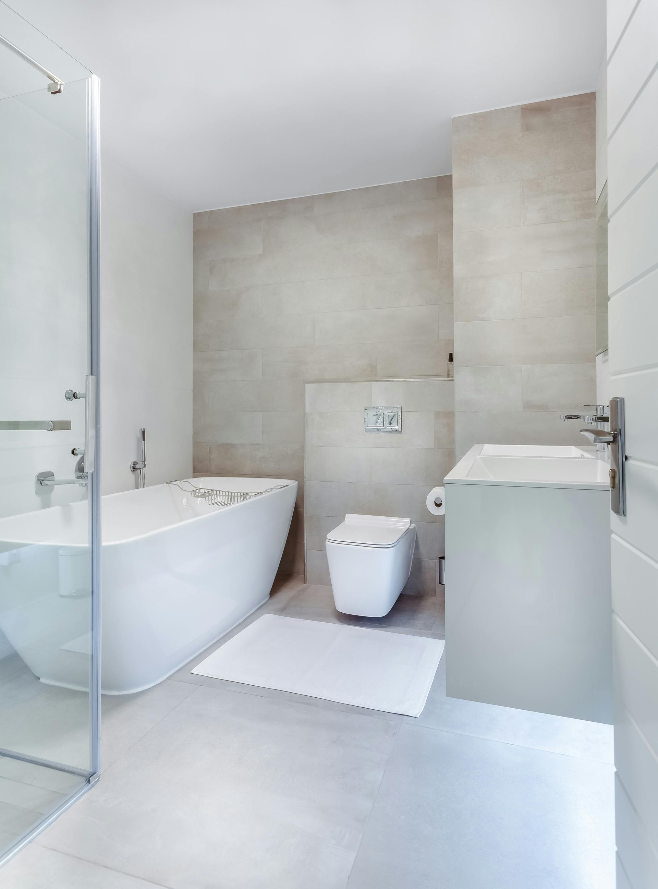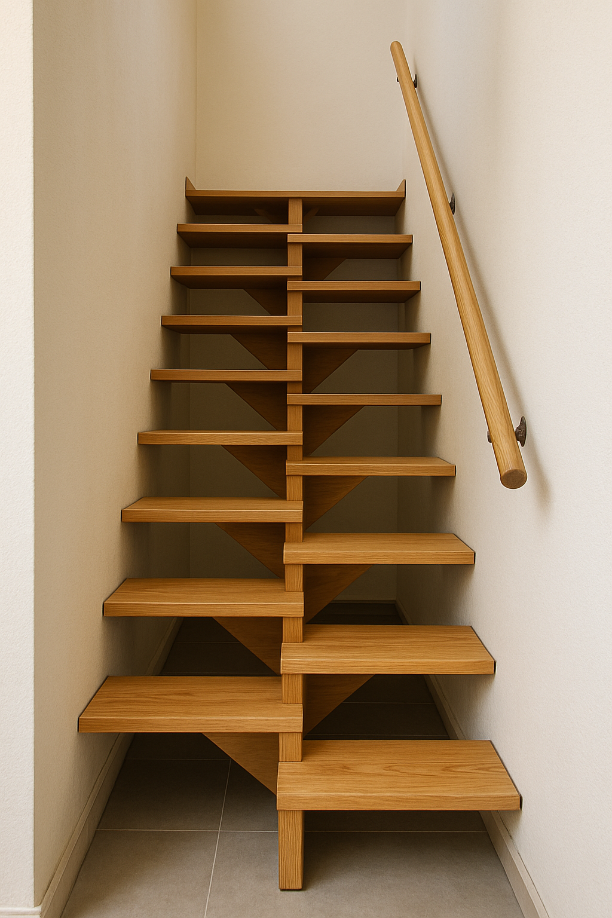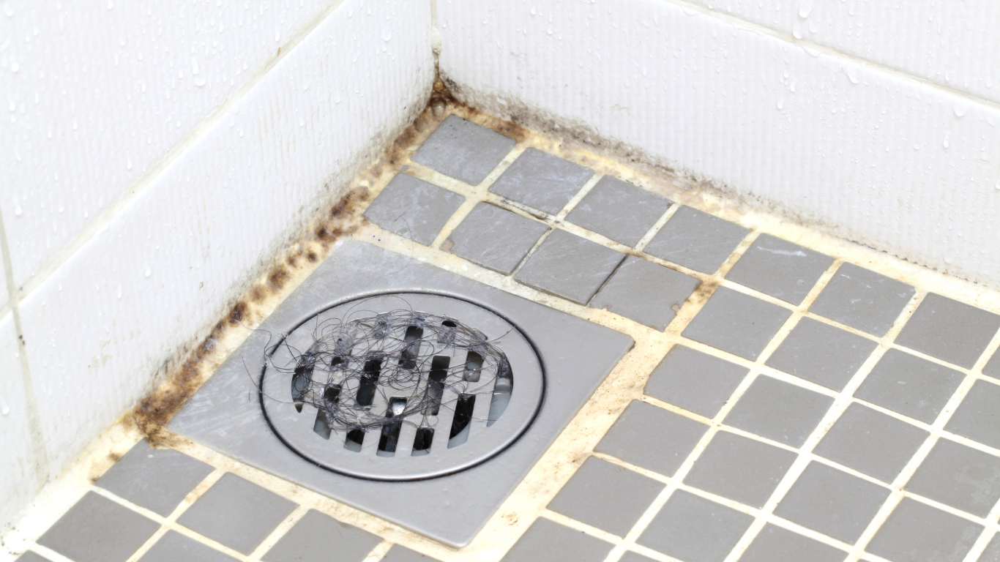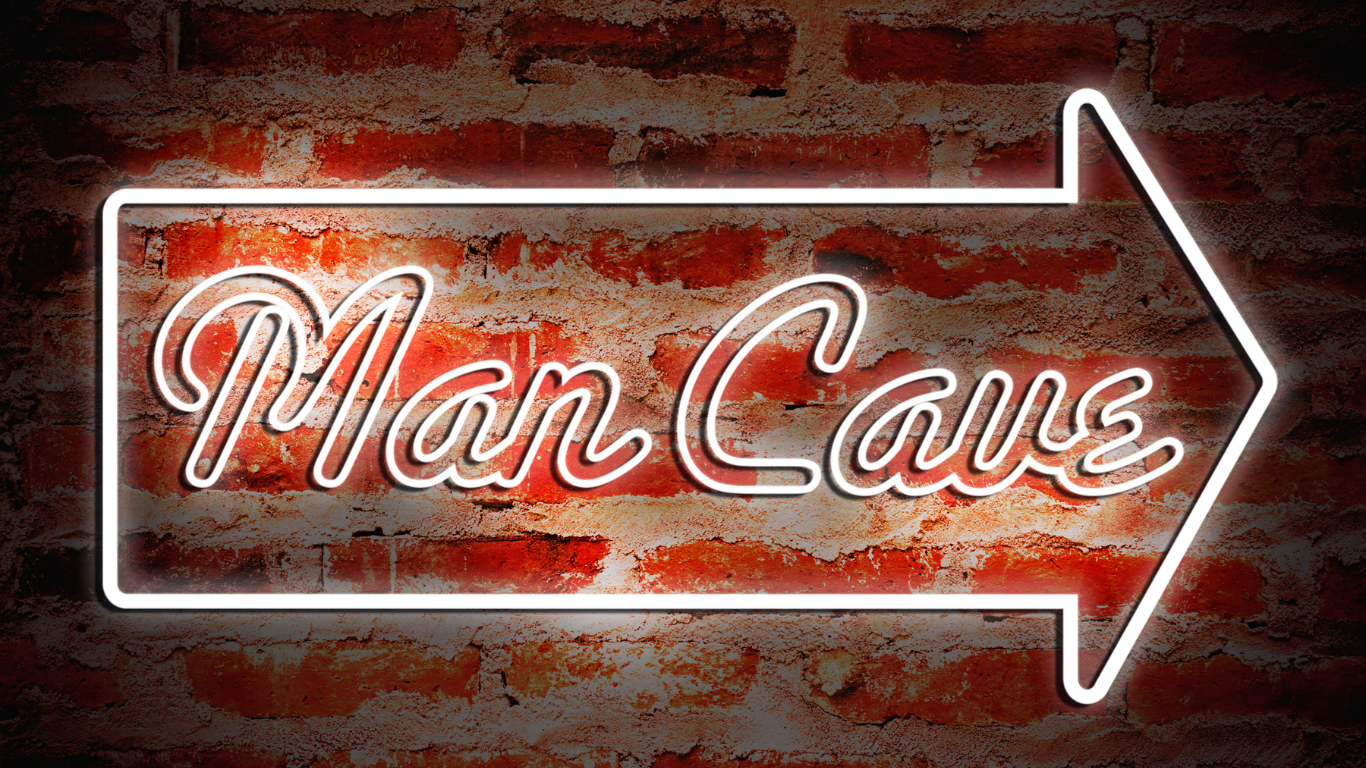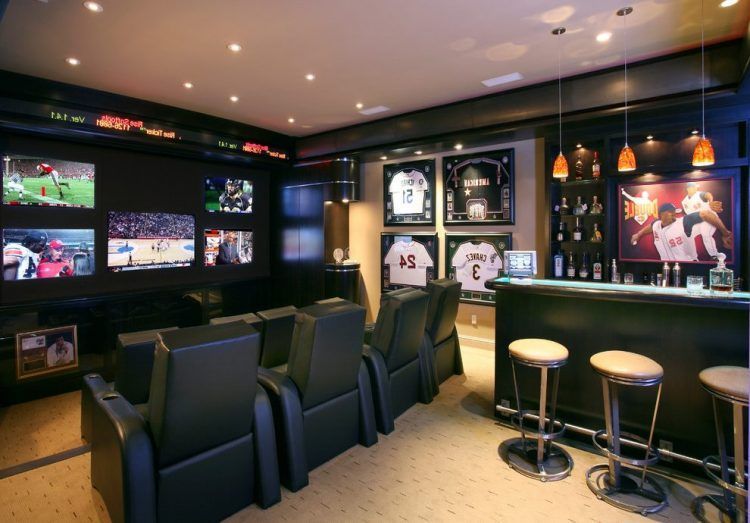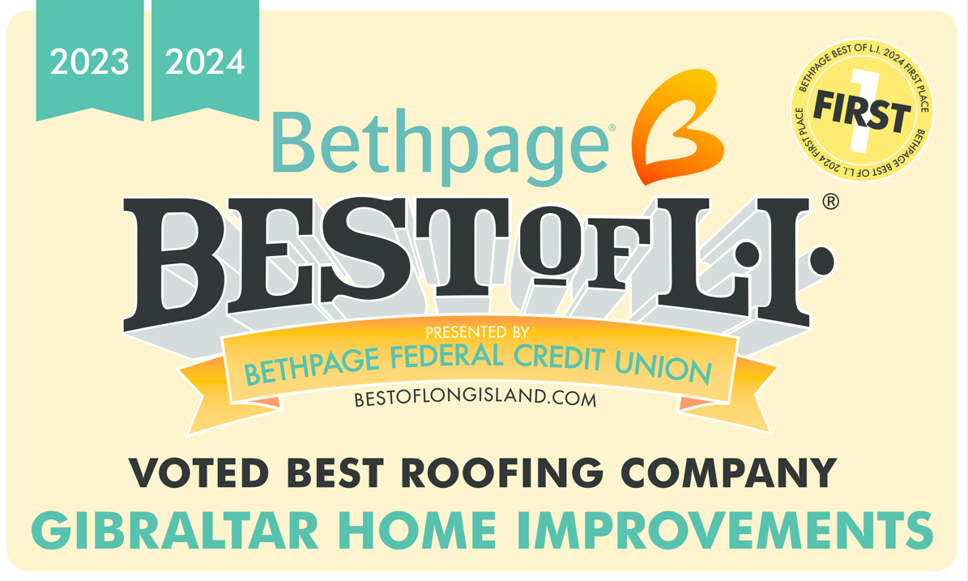Alternating Tread Staircase
The Benefits and Drawbacks of Using Stairs with Alternating Treads
The construction of stairs with regular treads may call for a significant amount of floor space, which certain houses and other buildings may be unable to provide. The installation of a tread staircase might be difficult; nonetheless, a staircase is a vital component to have in a home that has more than one story. The design of a conventional tread staircase is one option for a staircase that can be put in a house; however, there are more options available.
Alternating tread stairs are one of the most prevalent variants that can be used instead of the conventional staircase design. This particular design for the tread removes 50 percent of each individual tread. The plan is to take off the half of the staircase that isn't being used in order to free up more room and make the steps deeper. The tread is uneven, with one step being wide on the right and the other step being wide on the left in an alternating fashion.
In order to protect the well-being of those who use them, alternating staircases must be constructed in accordance with stringent building requirements. Prefabricated steel stairs may be preferred by most industries for usage in their construction projects because of its high level of safety and the ease with which code compliance can be achieved through their design. Let's have a conversation about the benefits as well as the drawbacks of using stairs with alternate treads.
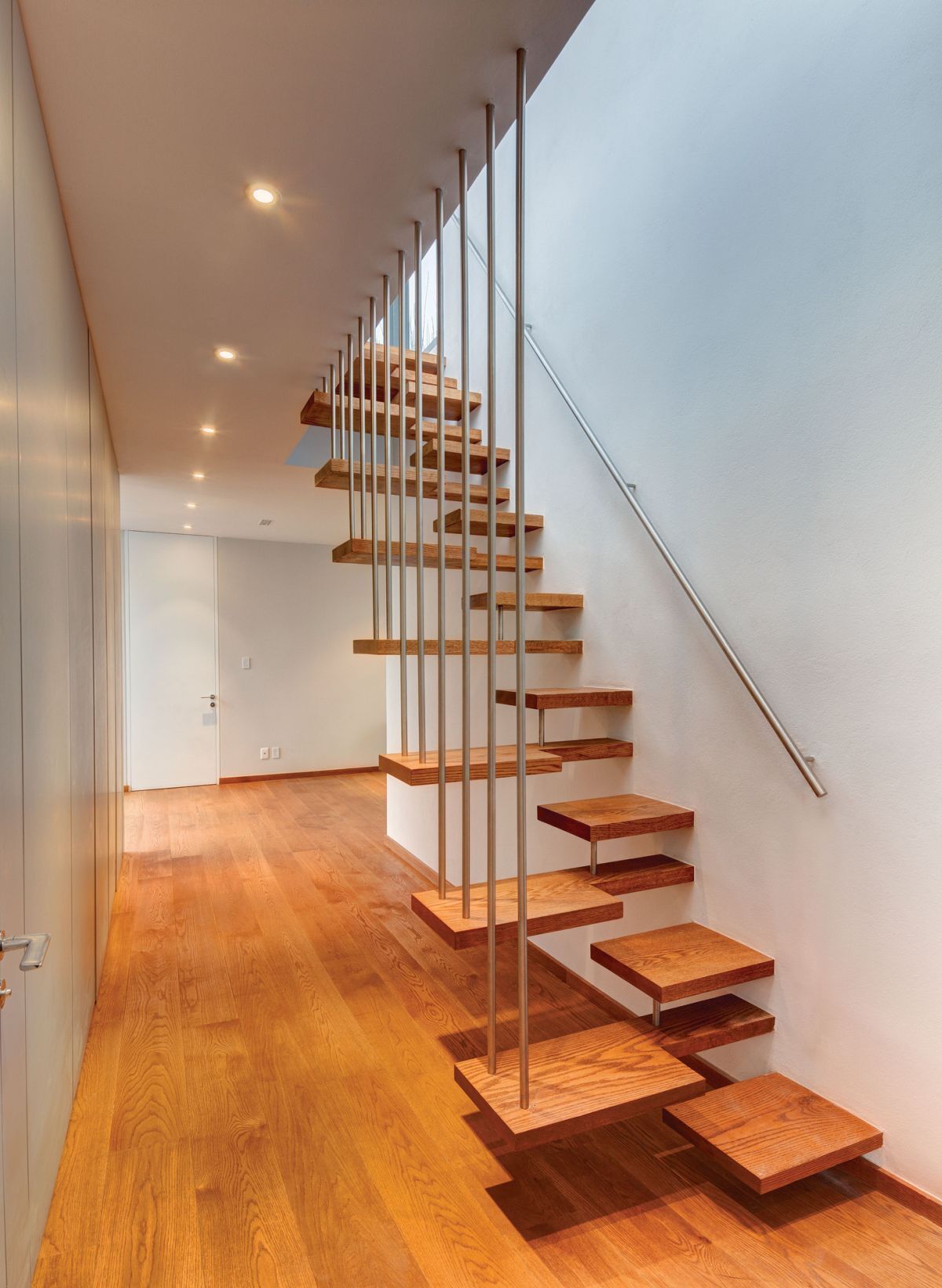
The Benefits of Using an Alternating Tread Staircase
The installation of stairs with alternating treads offers a number of benefits to homeowners and building owners. Some of them are as follows:
- Improvements in Both Comfort and Safety
When going up or down the house or building, alternating tread stairs provide a higher level of comfort and safety for the user. Although it fulfills the same function as a conventional staircase, the removal of one-half of each tread creates a greater step depth that can be utilized. Because of this, consumers experience increased levels of comfort and safety as a result of increased foot stability.
In contrast, the wasted space in conventional stairs can be an impediment because it reduces the amount of step depth utilized. This could lead to incidents involving tripping, the severity of which could be considerably mitigated by the utilization of alternate steps. In addition, building rules mandate that alternating stairs be equipped with sturdy handrails; these handrails contribute to the users' sense of security by providing support.
2. It Frees Up Space
The installation of a staircase can be difficult in homes or businesses that have a restricted amount of space, but despite this, you will still need to have one. You need a layout that makes the most efficient use of the available floor space while yet accomplishing the desired goal.
The conventional staircase has a half on each step that is not used, which takes up room but does not contribute anything to the operation of the steps. However, a staircase with alternating treads can do away with the needless horizontal run by having only usable parts on the steps. As a direct consequence of this, there will be additional floor space available for use in different ways.
3.
They Are a Good Value for the Money
Alternating stairs are a fantastic alternative for those looking for a cost-effective solution, particularly for homeowners and property developers working with limited financial resources. This is because the design calls for a smaller number and volume of treads in comparison to the typical steps, which results in the design having lower production and installation costs.
You can put that extra floor space to work for you in some other productive way as well. This may result in a reduction in the costs incurred by a business if additional space is rented out for use in other operations.
4.
They Are Adaptable to a Variety of Styles
The majority of homeowners give considerable care to the interior design of their homes, and this includes the design of their staircases. Because it is available in a number of materials, such as wood or steel, a staircase with alternating treads can be customized to complement any design you might have in mind. Alternate design elements, such as painting and staining in a variety of hues, might also work well to suit the décor of your interior space.
In contrast to the conventional form, which makes the house appear unremarkable, the cutaway design makes it look like it has been given a makeover.
5. Choices Available for a Number of Applications
Alternating tread stairs are extremely versatile and may be adapted to almost any setting that calls for a staircase. First, the fact that the steps are constructed out of a variety of materials, including steel and wood, makes them suitable for usage in both commercial and residential settings. Second, the stairs can be joined with level platforms so that people can travel around barriers or reach greater heights if that's what the application calls for.
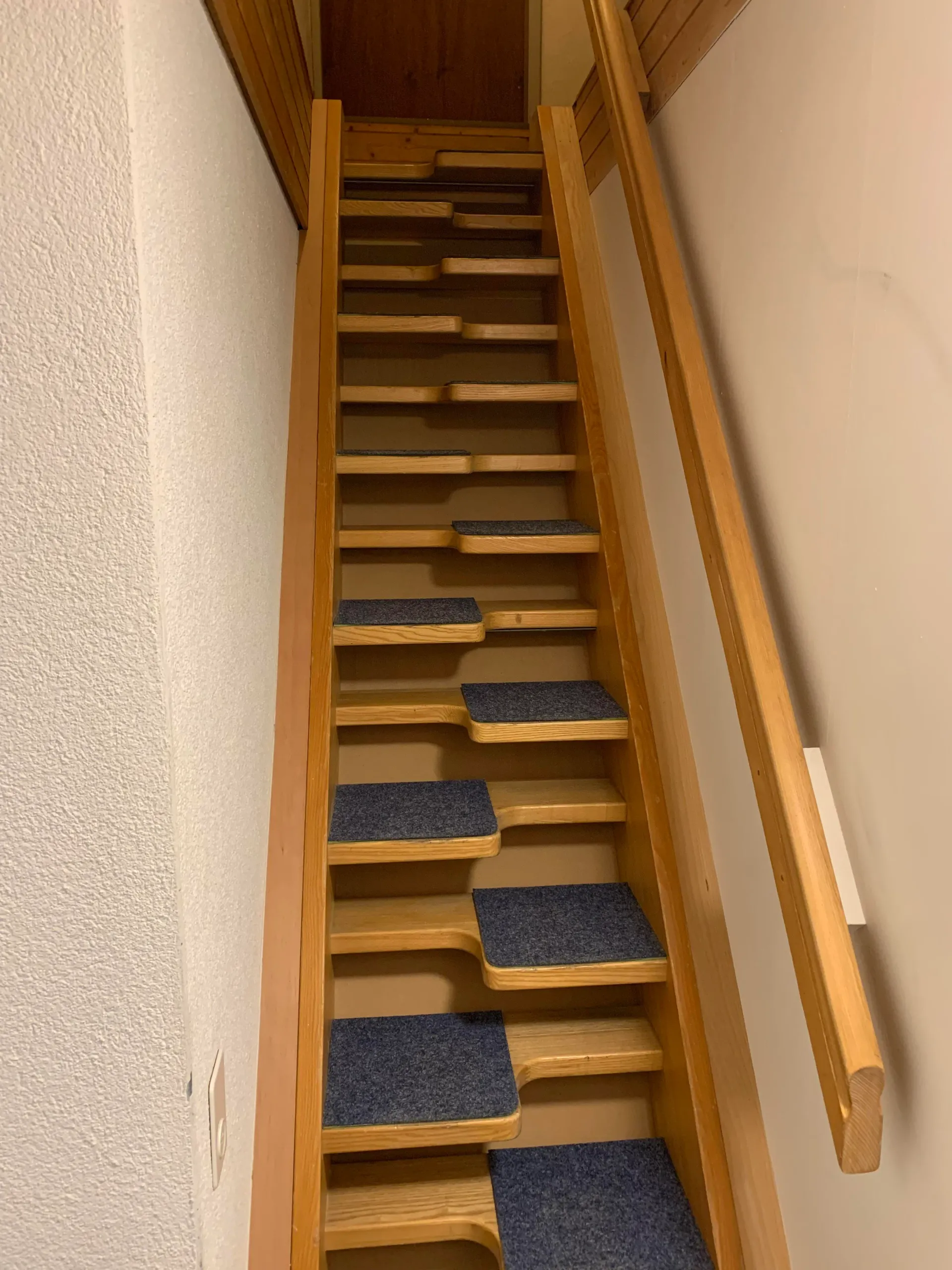
Cons of Using Stairs With Alternating Treads
Even though alternating tread stairs have a number of benefits to offer, there are still a few drawbacks to the design of these stairs, as will be explained below:
1. Use Subject to Restrictions
Despite the fact that alternating tread stairs can be used in a wide variety of industries, their application is still quite limited. The layout of this staircase is not suitable for use as the primary staircase since it is not guaranteed to be sufficiently stable. Additionally, there are architectural rules that may place limitations on the utilization of alternate steps. The following are examples of possible limitations imposed by these rules:
Due to the fact that this is not the main staircase, the steps should only lead to a single room, such as the basement or the attic.
In order to ensure the users' safety, a railing is required to be installed on the steps anywhere there is a drop of more than 60 centimeters.
Because the alternate steps must be straight, homeowners may be constrained in their ability to experiment with a variety of stair designs.
Because of the stringent constraints placed on alternating stairs, it could be difficult for homeowners and developers to utilize them in a variety of projects that go beyond what is permitted by the building code.
2. Dangerous for Children to Play With
It's possible that children won't have the same capacity as adults to appropriately alternate their foot placement and keep their balance. As a result, while they are climbing or descending the stairs, they will most likely use both sides of each step. Alternating stairs, on the other hand, take away the extra space and can increase the risk of accidents. Traditional stairs provide ample room for them.
3. An Unusual Approach to Adaptation
Alternating designs use steps that are only wide enough to accommodate a single foot at a time. This can be a difficult concept to grasp at first, particularly if other people are utilizing the stairs at the same time. Some people like to put their right leg first, while others favor putting their left leg first. People are able to use the stairs beginning with either foot because of the design of the conventional staircase, but there are not as many options for alternating steps.
On the other hand, if it is tailored to meet your specific requirements, you may not have any trouble adapting to the order in which the stages are presented.
4. Stairs That Are Steeper Than Typical Stairs
It is steeper than ordinary stairs due to its smaller size and the removal of half of the treads on alternating levels. It is slightly more challenging to ascend the steps, and there is a greater possibility of tripping or missing a step when descending them. You will be required to install sturdy handrails in order to ensure the users' safety and prevent any mishaps from occurring.
Final Thoughts about an Alternating Tread Staircase
If you're trying to make the most of the space you have available in your home, opting for an alternate staircase design over a more traditional one is a great choice. It is possible that the benefits, like ease of use and adaptability to a variety of settings, that are covered in this article will assist you in setting it up. However, before you have one installed in your house, you should be aware of the drawbacks of the design so that you can make an informed decision. You'll be able to choose more wisely if you go in this manner.
Leave A Comment
Search Post
Recent Posts
Share This Article
